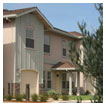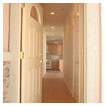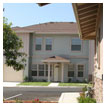Ninth Street Townhomes
New Multi-Family Housing in Greenfield, California
Click to Enlarge
The owners wanted to develop twelve apartments for young families and professionals—they requested something a notch up from what had been available in this small rural community in Salinas Valley. TJC designed four buildings, each with three apartments in a 2-story townhouse style. The complex is arranged diagonally to create public patios in corners of the site. Each apartment has a garage, living room, kitchen, dinette, bathrooms, with one or two bedrooms. They range from 780 sq. ft. to 1200 sq. ft. in living area; each apartment is entered on a different side of the building. Exterior materials include cement plaster, board and batten siding with wood trim.
Owner: The Nieto Limited Partnership
Architects: Thomas Carleton and Stephanie Espinoza
Structural Engineer: Gerald Graebe & Assoc.
Plumbing Engineer: Dennis Jones, P.E.
Contractor: Gourley Construction
Return to Residential Samples




