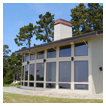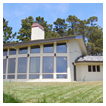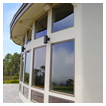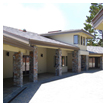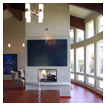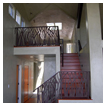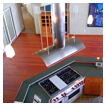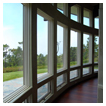Pebble Beach Residence
New Custom Residence in Pebble Beach, California
(Click to Enlarge)
This half-acre sloping lot on the legendary 17-mile Drive is several hundred feet above sea level overlooking the Pebble Beach Lodge and Stillwater Cove to the limitless horizon of the Pacific Ocean. TJC designed a linear floor plan of 3,400 square feet with a centralized kitchen and living area plus a loft above. The living room enjoys a high curved wall of windows facing west to capture the sunsets. Two wings of bedrooms also share the ocean view. A tower entrance, outside corridors, and deep porches face the east. There is also a guest room and 3-car garage adjacent to the main house. Exterior materials include tile roofing, plaster walls, and ledge stone accents.
Architect: Thomas J. Carleton
Structural Engineer: Central Coast Engineers
Civil Engineer: C3Engineering
Contractor: EC & Son Construction
Return to Residential Samples

