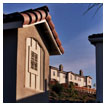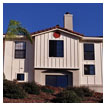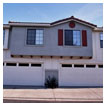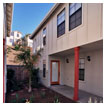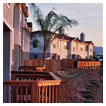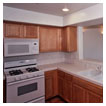Son Vida
New Housing Community
Click to Enlarge
"Son Vida" Housing is an infill project of 45 townhouses built for moderate-income and first-time homeowners in the northeast corner of Salinas, CA. While the average single-family house in this part of town sells for $342,000 (in 2002), these townhouses are selling in a more affordable price range of $234,000 to $289,000.
The project started in 1987 when the city approved a layout for private streets, utilities, and property maps for a dense housing project on this parcel at the top and bottom of an incline, surrounded by single family houses, a school, a skateboard park, and (later) a golf course. After utilities and streets were installed, the original developer went bankrupt. The project languished until a new partnership bought the property.
The new owners hired TJC requesting that moderate-income townhouses be completely redesigned with new floor plans and exteriors on the original building footprints. Five new plans range from 1,312 to 1,513 sq. ft. in duplexes, fourplexes, and one single-family building. The units include 2 or 3 bedrooms, 2 or 2 ½ baths, and 2-car garages. One unit provides the option of a family room or an extra bedroom on the first floor. Kitchens open into dining and living rooms with fireplaces to create open and airy interiors. Large windows provide extra light as well as views to adjacent parks and distant mountains.
Exterior materials include Spanish tile roofing, board & batten panels, cement plaster, and wood trim. Exterior massing was designed to express each unit individually. Varying roof forms, window types, arched openings, material changes, wood railings and decorative elements add to the texture of the simple facades. The cost of construction averaged $85 per square foot (not including sitework).
Owner Representative: Rob Hussey
Architect: Thomas J. Carleton & Stephanie Espinoza
Structural Engineer: Chein Lee Associates
Return to Residential Samples

