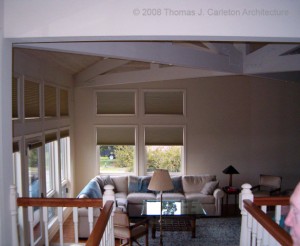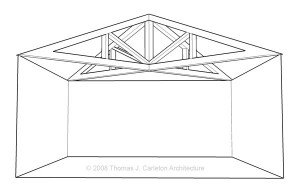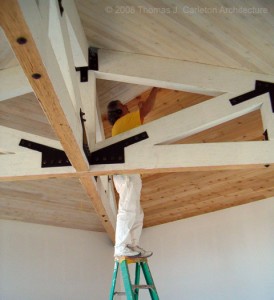Living in a pyramid
Bill and Clara Keller are enjoying a distinctive addition to their ranch home on the higher properties along San Benancio Canyon Road. You might describe it as living in a pyramid. TJC designed the floor plan of their new guest room as a square (with four walls of equal length at ninety degree angles to each other). Above is a pyramid-shaped ceiling (four triangles sloping toward a peak). Do you remember these shapes from high school Geometry class? The wood trusses, crossing from corner to corner, actually hold up the roof. These were structurally engineered by Rene Bravo P.E. and custom fabricated for this project by Roux Construction. It was particularly enjoyable working with the Kellers. They tell me that they often lounge in their new dynamic space while enjoying the long views toward Salinas Valley through the wall of windows. -TJC


