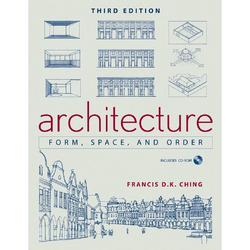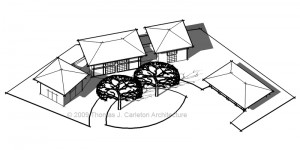A Pattern of Clustered Spaces
In a beautifully illustrated book, Architecture: Form Space & Order, Francis D. K. Ching shows historical examples of spatial relationships in floor plans. He presents centralized, radial, linear, grid and clustered patterns. Some of TJC ‘s designs can be grouped into similar categories.
An example of using the cluster concept is a home designed by TJC for a rural site in North County. The challenge was to design a new home around existing oak trees and away from steep slopes. The cluster idea gave us more flexibility in the floor plan. We separated parts of the house into individual buildings connected by enclosed halls or open trellises, like a village of rooms. The family room and kitchen comprise one unit, while bedrooms are in another unit, plus a detached garage. Between dwelling units, you would pass through sunny halls of glass with garden views.
This project illustrates how TJC uses historical precedents to design a contemporary floor plan.
-TJC

