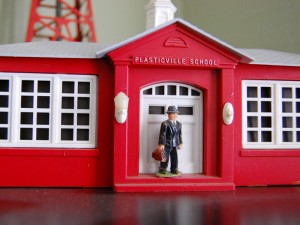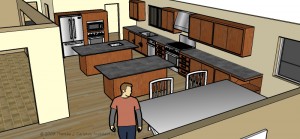Our Process: 3D Modeling
Scaled models are captivating. As a young boy, I spent many hours playing with my Lionel train and O-scaled town. (I started urban planning at an early age.) I still have the collection of Plasticville miniatures to include a church, school, post office, dime store, theater, market, diner, gas station, house, water tower and train platform. Later in college, I learned how make paper models quickly to visualize design concepts in design studios.
Today, we choose to design most projects using computer models. Our new drafting software automatically creates a 3-D model as we draw a floor plan. We have found that models encourage our clients to get involved in the design process because they can more easily see and react to the ideas that we are proposing. Our computer programs allow us to drop a proposed building into an urban neighborhood or onto a rural site to see it in a realistic context. On proposed commercial projects, we have explored ideas for exterior facades. On residential projects, we have tested kitchen and bathroom layouts. As we are able to manipulate exterior shapes and interior details in a model, the experience becomes more satisfying and the results are more impressive.
-TJC

