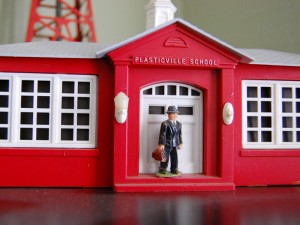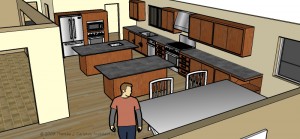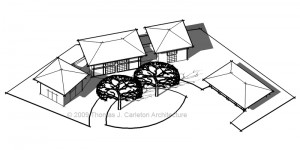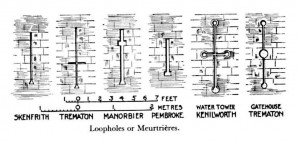Well Designed Landscapes
March 10th, 2009Coordinating a building project is like fitting together pieces of a complicated puzzle. One piece of the puzzle that is often overlooked is landscape design. For several years, we have turned to Dinah Irino to advise us. She started her own landscape design business, Floravista, in 1994. Her clients include California Water Service, Pasadera, and several produce companies. Dinah currently teaches a class at Monterey Peninsula College on Irrigation Design and Water Economy.
- Q: What makes a good landscape design?
- A: It is a balance of choosing the right plants for the site environmentally and ascetically, with a concern for sustainability. Environmentally, one must look at the location to determine soil type, wind, amount of sun exposure, slope, and climate zone. Ascetically, you choose plants that will complement the building and provide pleasing views. This involves a balance of form, color, texture, and personal taste.
- Q: How do you decide what plants to specify?
- A: I always interview the client to determine what “look” they want to create. With our Mediterranean climate there is a huge plant palette from which to choose. So whether you want native, formal, cottage, drought tolerant, or a tropical look; it can be done. Obviously, there are also many plants that will not grow here, but substitutes can be made to get the look you want and still be sustainable.
- Q: What is a current trend in landscape design?
- A: Today’s focus is on water use. People are asking for a more native, drought tolerant, and sustainable landscapes. My class at MPC on Sustainable Landscaping is very popular. Also, huge advances have been made in irrigation equipment and practices. Controllers are now available that can adjust automatically for changes in the weather and drip irrigation has been perfected to replace many spray irrigation systems.
Contact Dinah at Floravista: (831) 663-3652
Our Process: 3D Modeling
March 4th, 2009Scaled models are captivating. As a young boy, I spent many hours playing with my Lionel train and O-scaled town. (I started urban planning at an early age.) I still have the collection of Plasticville miniatures to include a church, school, post office, dime store, theater, market, diner, gas station, house, water tower and train platform. Later in college, I learned how make paper models quickly to visualize design concepts in design studios.
Today, we choose to design most projects using computer models. Our new drafting software automatically creates a 3-D model as we draw a floor plan. We have found that models encourage our clients to get involved in the design process because they can more easily see and react to the ideas that we are proposing. Our computer programs allow us to drop a proposed building into an urban neighborhood or onto a rural site to see it in a realistic context. On proposed commercial projects, we have explored ideas for exterior facades. On residential projects, we have tested kitchen and bathroom layouts. As we are able to manipulate exterior shapes and interior details in a model, the experience becomes more satisfying and the results are more impressive.
-TJC
An Afternoon in Carmel Valley
February 24th, 2009The clear and mild weather between rain storms made for a pleasant afternoon last Saturday at Galante Vineyards in Carmel Valley. Jack and Dawn Galante, their family and staff, were gracious hosts at their well attended open house. We tasted several soon-to-be-released bottled wines and barrel samples, plus hors d’oeuvres. Sitting at tables under a tent, we enjoyed the views across the vineyard to snow capped mountains in the distance. A friend had highly recommended their Cabernet Sauvignon and we were certainly not disappointed. They made two available: Red Rose Hill and Blackjack Pasture.
For more info, check out GalanteVineyards.com.
-TJC
Your Town – February 23, 2009
February 19th, 2009
Tom Carleton has scheduled three interesting guests for this month’s installment of the Your Town television (Channel 24) and radio (KNRY 1240AM) program from from 5-6 PM on February 23, 2009 (the 4th Monday of each month).
Jeff Fortin, CEO/Managing Director of Nestech Management Group Inc., will describe the economic benefits of the new Boronda Meadows community in Salinas; Dianne Kremer ASID, principal of the Kremer Design Group, will discuss interior design services; and Jack Galante, President of Galante Vineyards, will review the history of their vineyards in Carmel Valley.
You can also watch the program live on the web at ampmedia.org.
The Jewel on Main Street
February 16th, 2009The restoration of an historic building takes commitment, determination, time, and money. The vision of a few local citizens is the real story behind the conversion of Salinas High School. This long-term effort was revealed in an interview with John Macias, former Principal, and Karen Luna, Manager of the Facilities and Planning Department for the Salinas High School District, on the radio/TV program, Your Town, which I periodically host. John reminded me that the school had been tagged “Portable High” when the parking lot was filled with rows of nondescript portable classrooms. Now the Mission-style architecture has been restored and, according to John and Karen, the school spirit has been rekindled.
Q: What prompted renovations?
A: At first, the State wanted to demolish Salinas High and start over. The District applied for funds to modernize in mid-80’s but but the State did not adequately
fund the modernization of the whole school. After the Loma Prieta Earthquake in 1989, investigations showed wood rot and termite damage in those buildings that been added over the years, and the District was able to convince the State to demolish portions and rebuild. The original building, dating back to 1920, was in better condition because a large portion of the first floor had been constructed with concrete.
Q: What future changes are planned for Salinas High?
A: The Performing Arts Center is unique in Monterey County. It has 848 seats with a balcony, plus a 40-foot fly tower to hang scenery. They are seeking funding for the lighting and sound system to finish the theater project. To donate, contact 831-796-7400.
Build a Bungalow
February 9th, 2009Are you envisioning a new cottage in your back yard or on the back forty? TJC has designed many bungalows, guesthouses, mother-in-law units, caretaker cottages, and senior citizen residences. They are labeled with various names in different towns and counties. The first thing we do is to investigate the zoning regulations for a particular piece of property. The planning departments in the city or county have rules that dictate the maximum size and placement of the house, as well as the age and category of occupants.
In Salinas, we designed a small “granny unit” that was built in the backyard of an older home. We were careful to provide enough parking and open space on the lot. In North County and in Carmel Valley, we have designed senior houses on rural sites. These little dwellings meet area and height limitations; they are placed near the main residence; and they meet requirements for a septic system.
If your family is expanding, or if you are considering combining households, or if your parents want to live closer to you, call us. We will check out the rules and design a bungalow of your dreams.
-TJC
A Pattern of Clustered Spaces
February 2nd, 2009In a beautifully illustrated book, Architecture: Form Space & Order, Francis D. K. Ching shows historical examples of spatial relationships in floor plans. He presents centralized, radial, linear, grid and clustered patterns. Some of TJC ‘s designs can be grouped into similar categories.
An example of using the cluster concept is a home designed by TJC for a rural site in North County. The challenge was to design a new home around existing oak trees and away from steep slopes. The cluster idea gave us more flexibility in the floor plan. We separated parts of the house into individual buildings connected by enclosed halls or open trellises, like a village of rooms. The family room and kitchen comprise one unit, while bedrooms are in another unit, plus a detached garage. Between dwelling units, you would pass through sunny halls of glass with garden views.
This project illustrates how TJC uses historical precedents to design a contemporary floor plan.
-TJC
Your Town – Monday, January 26th, 2009
January 26th, 2009Tom Carleton has scheduled five interesting guests for this month’s installment of the Your Town television (Channel 24) and radio (KNRY 1240AM) program from 5-6 PM on January 26th, 2009.
- John Macias, Former Principal of Salinas High School, and Karen Luna, Manager of Planning/Facilities for Salinas Union High School District, will talk about the renovations to the historic Salinas High School.
- Ernie Mill, President of Mill Construction, and Tim McCormick, Director of Monterey County Building Department, will explain how they are making it easier to get a building permit.
- Jeff Hurd, a General Contractor from Pacific Grove, will discuss residential construction.
You can also watch the program live on the web at ampmedia.org.
Looking Back
January 19th, 2009As we jump into the challenges of the new year, we want to thank those who have trusted us with their building renovations. Here are a few projects completed in 2008:
-TJC
A Few Odds and Ends
January 12th, 2009I like words and I am intrigued by the origin of words, or epistemology. Here a few words whose meanings are loosely associated with architecture:
Balk
To balk, to stop short , to pause before proceeding as though an obstacle were in the way. The word itself comes from the Old English, balca, or beam. In the days before locks, these beams were placed across doors to keep out enemies and intruders.
Cahoots
Cahoots were little cabins, or kajuetes, as they were called in medieval Germany. Often known to be occupied by bandits and robbers, these little cabins became the planning centers for attacks.
Eavesdropping
Eavesdropping goes back to the old country, when property owners could not build their houses right up to their property lines. Instead, they had to leave space for the eaves, and the drippings from the rain and weather. The “eavesdrip” was that space between the houses, roughly two feet wide, when a nosy neighbor could easily drop by to overhear this neighbor’s business.
Loophole
In castles of old, loopholes were a common architectural structure built into the walls themselves, as a form of security for times of war. These small openings, spaced every few feet apart, were designed both for observation as well as for firing small weapons. While the holes were small and narrow, if need be, they could serve as a means of escape should the castle be taken under attack.
Odds and Ends
The first official odds and ends were found in lumberyards, as they were, quite literally, leftover scraps of wood. Odds were pieces of board split irregularly by the sawmill that were less than even in shape. The ends were those end pieces trimmed from boards that were cut to specific lengths.
Threshold
Farmhouses of old had nothing but earth for floors, so for covering, leftover threshing from the fall harvest were often scattered on the floor to serve as insulation against the cold ground. To keep the threshings at the entrance from blowing out every time a door was opened, stone or wooden thresholds were invented to hold the loose trappings in place.
The above definitions are quoted from “I Didn’t Know That” by Karlen Evins, NY: Scribner, 2007.
-TJC










