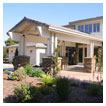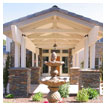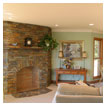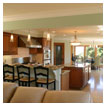Hidden Canyon Residence
Residential Remodel
After (Click to Enlarge)
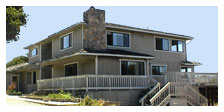
Before
In Hidden Canyon Ranch, Don Chapin's new development in Northern Monterey County, a new luxury home has been completely redesigned by TJC. Located on a 5-acre site, this multi-level 4600 square foot house enjoys spectacular views to Freemont Peak and the Monterey Bay from new wood-clad windows and from expansive decks. A circular drive brings the homeowner under a porte-cochere into a lofty entry. The home has four bedrooms and five and one-half baths including a large master bedroom suite. It has an office/library, dining room, living room, plus a family room next to a chef's kitchen with stainless steel appliances. This "smart home" has advanced electronic capabilities. Elegant exterior materials include textured plaster walls, tile roofing, and ledge stone.
Owner & Builder : Don Chapin & John Wright
Architect: Thomas J. Carleton A.I.A.
Structural Engineer: John McLucas Engineers
Civil Engineers: Landset Engineers Inc.
Return to Residential Samples

